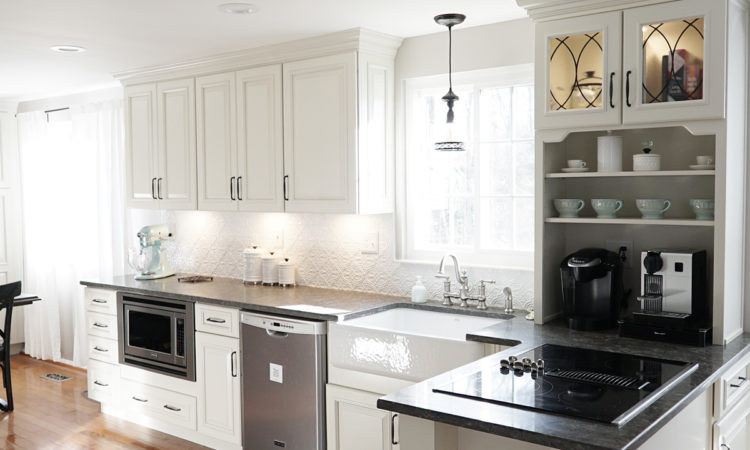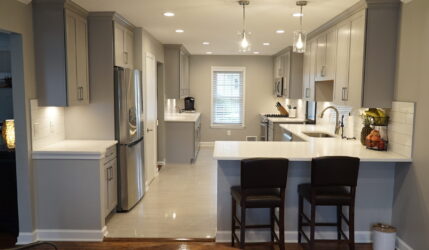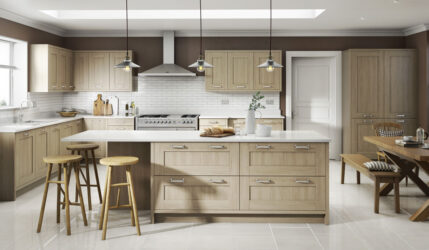One Of The Most Popular Kitchen Designs: The L-Shaped Kitchen
What is an L-shaped Kitchen?
One of the most popular kitchen designs, the L-shaped kitchen offers numerous benefits. This kitchen layout will give you a few different styles to choose from for your remodeling project. One common design features the kitchen’s cabinets and appliances set along two perpendicular walls. Another popular style features the cabinets and appliances on one wall, while the other side has open countertop space. Various designs can also incorporate an island.
Advantages of an L-shaped Kitchen
Adaptability
An L-shaped kitchen is adaptable to many sizes and styles. The layout is particularly effective in smaller kitchens, as it helps to conserve space – while also remaining stylish. The stove, sink, refrigerator and cabinets are contained in a conveniently-sized space, making for easy meal preparation.
Work Triangle
The popularity of the design is centered on the concept of the “Work Triangle” – a triangular formation created by the locations of the stove, sink and refrigerator. Having the Work Triangle can be a major benefit to you if you cook frequently, as everything you need will be close by.
Inviting Design
The L-shaped kitchen creates a cozy and inviting environment suitable for cooking, gathering and eating.
Disadvantages of an L-shaped Kitchen
Loss of Storage Space
As for the open design option, one major drawback is the loss of storage space. However, if you like a more open and inviting look, this may appeal to you. The open design may also appeal to you if you do not require many cabinets.
Dead Zones
Another downside to L-shaped kitchens can be dead zones. If you have a large kitchen and incorporate this design, there might be too much space between the work areas. This would essentially defeat the purpose of having an L-shape kitchen if you are someone who cooks very often, as the design is centered on convenience.
How to Organize an L-shaped Kitchen
Before putting in an l-shaped kitchen, there is a list of factors that you should consider in terms of organization. These factors include:
- How Busy Will Your Kitchen Be?
- How Many Cabinets Will You Need?
- How Much Counter Space Will You Need?
- Where Will Your Appliances Be Located?
- How Much Lighting is Available in the Space and Where is it Located?
How Busy Will Your Kitchen Be?
If you have a very busy kitchen that is also on the smaller side, an l-shaped design may not be ideal for you. In this situation, you will quickly find that your kitchen is just too cramped – especially if it has an island.
How Many Cabinets Will You Need?
Before installing an l-shaped kitchen, consider how many cabinets you will need in the kitchen. The number of cabinets has a significant impact on how the space can be utilized.
How Much Counter Space Will You Need?
As with the number of cabinets, you should strongly consider how much counter space you will need. If you cook often and like to have your ingredients spread out, an open design may work better for you. However, be careful with the open design: While you gain more counter space, you will have fewer cabinets.
Where Will Your Appliances Be Located?
Any l-shaped kitchen will afford you the benefit of having your appliances located in close range to one another. Before installing, think carefully about where exactly you want your stove and refrigerator to go. In addition, think about where you will want fixtures, like a sink, to be placed.
How Much Lighting is Available in the Space and Where is it Located?
Be mindful of how much lighting is in the area you want to put the l-shaped kitchen in. You will want any kitchen to be a well-lit area. Take a look at how much lighting is in the area and where the light sources are located.
Additional Information
- Some L-shape kitchen designs feature an island. Having an island increases both the functionality of the area and available workspace. You can use the island as a meal preparation area while cooking and use it as a table during meal times.
- If you do install an L-shaped kitchen, avoid your kitchen being too busy. If your kitchen will see significant foot traffic, this may be a problem if it is on the smaller side.
- Though it will vary based on your available space and style, an ideal l-shaped kitchen should have the longer side measure almost double the length of the shorter side.
Having an L-shaped kitchen can transform a space that is boring to one that is open, inviting and exciting. It will also help you maximize the space in the kitchen. Your L-shaped kitchen will be somewhere that you want to spend time in, especially if you are entertaining guests. But beyond just looks, the many benefits outlined above make an L-shaped kitchen a great choice for many different kitchens. Whether it is the added style or increased functionality, your new L-shaped kitchen will not disappoint.
Premium Granite believes in the importance of clients handpicking stone for their personal projects, which is why we offer showrooms and warehouse located at 4215 Walney Rd Unit L, Chantilly, VA 20151.
For further information on kitchen countertops or to add granite, marble or quartz countertops to your kitchen, call Premium Granite. You can also make a free appointment to get service in Aldie, Warrenton, Woodbridge, Lorton, Sterling, Alexandria, Arlington, Potomac Falls, South Riding, Gainesville, Vienna, McLean, Gaithersburg, Great Falls, Bethesda, Rockville, Leesburg, Clifton, Haymarket VA, Burke, Dumfries, Dale City, Springfield, Reston, Centreville, Ashburn, Herndon, Manassas, Fairfax, Fairfax Station, Chantilly VA.
Premium Granite is the best Quartz Granite Marble Countertop fabricator in Chantilly, Virginia. We offers many options to customers to choose the best match for their countertop project with a contemporary styles and affordable budget. You can use “granite countertops near me” and “quartz countertops near me” to inform about countertops selection.
Source: marble.com




