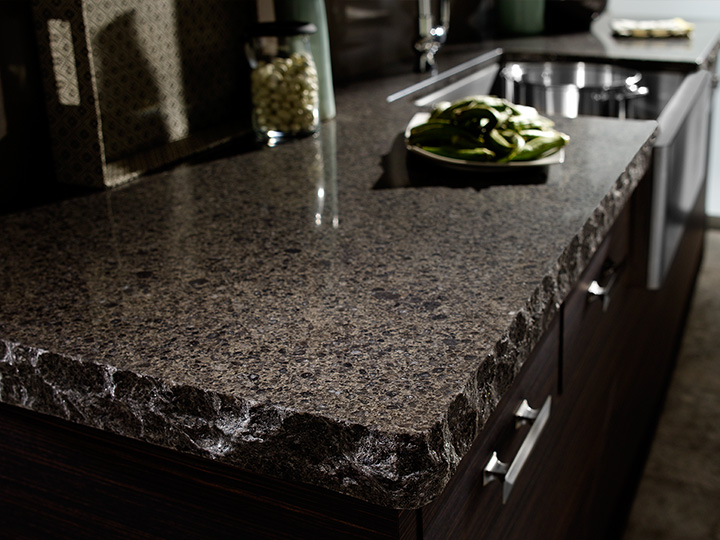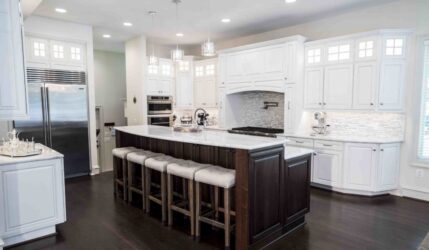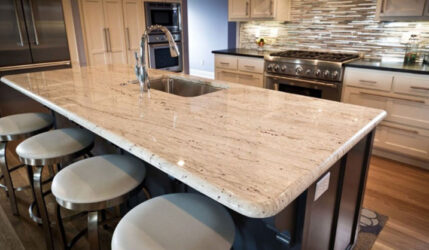THE FIRST STEPS TO A NEW KITCHEN
Are you in the fortunate position of being able to plan a new kitchen from scratch? That’s wonderful, because in this case you have a lot of freedom. At the same time, you have many questions in mind: How do I place the kitchen cabinets, countertops and appliances? What is ergonomic and practical? What will I still be able to enjoy many years from now?
Three factors play an essential role:
– What space you have available.
– Your personal key data such as your taste or even your living situation.
– And last but not least: the budget for the new kitchen.
We will address all of these points (and a few more) in this guide. Afterwards, you’ll have a much better idea of how you should approach planning and what is actually possible in your very individual case.
Let’s get started then!
The space for the new dream kitchen
The first foundation for your brand-new kitchen is the space you have available. This means:
– How big is the room?
– What shape is the room (square, rectangular, open or closed).
– Where are connections for water, electricity, gas?
– And of course the standards: Where are windows, radiators, doors?
When it comes to the connections, you are most likely to be flexible in a new building and accordingly you should already think about this when planning the new house or apartment.
All other interested parties will generally have to live with where these connections are now. After all, they can be relocated, but this is only possible to a limited extent and can also be quite expensive. You may prefer to invest this money in quality cabinets, countertops and appliances.
Also, keep in mind that some appliances, like an electric stove, require a special power connection. Or maybe you want to buy a freezer and refrigerator combination with an ice maker, which may then need a water connection. The exhaust air from a range hood should also have a way out.
The room itself, in turn, helps determine what kitchen shapes are practical and possible. In a small, elongated, closed kitchen, you will plan differently than in a large, square room, which is also open on one side to the living or dining room.
We’ll go into more detail about different types of kitchens below!
Measure the room correctly
To avoid any surprises when the kitchen is delivered and installed, measuring the room correctly is hugely important. This is not only about the length and width of the kitchen. You should also record the angles of the walls to each other and the height of the room. In addition, professionals record the dimensions of doors and windows, as well as their exact position in the wall. Very important are the already mentioned connections for electricity, gas and water, as well as the location of the exhaust vent for the cooker hood.
Measure the kitchen of an old building, assume that the walls, ceiling and floor are crooked and canted. Accordingly, it is not enough, for example, to record the height of the room in a single place.
Also assume that you can never have too many sockets! Plan for this accordingly when designing the room.
Record your own needs
Also, think very specifically about what you want from the new kitchen. What has been your experience so far? What has it lacked elsewhere? What did you like about it? All these points play a very important role.
In addition, of course, there is your personal living situation. Singles, couples and families each have different demands on a kitchen. Be clear about how much storage space you need and for what. How much space you will need for appliances and work areas.
In addition, kitchens today are not necessarily just for cooking and baking. Keyword: eat-in kitchen. Who hasn’t experienced a party suddenly taking place primarily in the kitchen? If you have the space or are aiming for an open-plan design, you can make the kitchen a central place in your life and in your home.
Types and shapes of kitchens
Let’s look at some basic options. So, in kitchens are very common U-shape or L-shape. This means how the kitchen looks in a planning drawing. In the L-shape, the kitchen thus extends over two walls, in the U-shape correspondingly over three walls. If you have little space, a kitchenette comes into question. In a separate post we have even more information on how to find the right kitchen layout.
Kitchen islands are popular: Here you have an element in the middle of the room, which can be used for a variety of purposes. It can be used as additional storage space, as a work surface, or even to make yourself a little comfortable while preparing food or after cleaning up. Provided that the connections can be laid accordingly, the sink or the hob can also find a place here!
Ergonomics: To make the kitchen fun in the long run
Experts sometimes refer to the sink, stove and refrigerator as the “kitchen triangle.” Often, the sink gets the most use. And from there, both stove and refrigerator should be easily accessible. At the same time, this triangle should not be too large or too small. If you measure all the sides of the “kitchen triangle”, the sum should be at least 3.00 meters, but not more than 7.50 meters. If you plan it too small, you will be in each other’s way when preparing and cooking food. If you plan it too large, the paths will be long and tiring.
Another point is the height of the work areas. These should be based on the person who will be wearing the hat in the kitchen first and foremost.
When planning, also remember to include as much work space as possible. After all, what may seem lush at first will quickly become noticeably smaller with additional appliances such as a kettle and toaster, as well as other elements such as a knife block and cutting board holder. To make the kitchen fun, you need space. If possible, the kitchen island already mentioned above can help here.
The kitchen and its zones
Another help with kitchen planning: divide the room into zones.
– Stocking: where can food be found outside the refrigerator?
– Storage: Where do dishes, pots and pans, or rarely used electrical appliances have their place?
– Rinsing: Where do you wash fruits and vegetables or even the one bowl or pot?
– Preparation: where do you prepare ingredients?
– Cooking and baking: Where do you ultimately get down to business?
Where these zones are placed in the kitchen and how big they are depends again on your personal life situation and what you usually prepare. In any case, make sure that there is a logical sequence and assignment. So cutting boards are located where you prepare ingredients. The trash can should be easily accessible from there and from the sink. The list could be continued.
Play out the scenario in your head once: Do you have to walk back and forth a lot, or is everything in the right place?
Tips for the right lighting
In addition to having enough space, you also want to see what you’re doing – especially when you’re handling knives. Accordingly, lighting should play a role from the start. There are three main sources of light:
– The natural light of the room, which comes in through windows.
– General illumination of the room, for example, through the ceiling light.
– Targeted lighting for individual kitchen zones such as the cooktop, sink or work areas.
In addition, think about lighting accents when the work is done. Of course, this is especially true for an eat-in kitchen.
How budget affects your kitchen design
There are a number of factors that will affect the final price of your new dream kitchen. These include even the basic shape of the kitchen: a kitchenette or an L-shape can usually be had for less than more elaborate versions. The material of the cabinets, drawers, doors and countertops is a very important adjusting screw. And at the end of the day, the electrical appliances such as the stove or sink also determine how high the final sum will be.
At which point you want to make cuts here is a very individual decision. Possibly, a lot of smartly furnished storage space is most important to you. In that case, you may want to cut back on the material of the cabinets. Or the design is your central point, then you can possibly do without cabinets, countertops or work areas.
We would also be happy to provide you with further information about our products and our current prices !!!
[vc_button color=”up_btn-s” bt_customcolor=”#ffffff” bg_customcolor=”#86c232″ title=”Contact Us” href=”https://premiumgraniteva.com/free-appointment/”]
Schedule A Free Apppointment & Ask For A Quote
Premium Granite believes in the importance of clients handpicking stone for their personal projects, which is why we offer showrooms and warehouse located at 4215 Walney Rd Unit L, Chantilly, VA 20151.
For further information on kitchen countertops or to add granite, marble or quartz countertops to your kitchen, call Premium Granite. You can also make a free appointment to get service in:
Merrifield, Dunn Loring, Annandale, Dulles, Oakton, Aldie, Warrenton, Woodbridge, Lorton, Sterling, Alexandria, Arlington, Potomac Falls, South Riding, Gainesville, Vienna, McLean, Gaithersburg, Great Falls, Bethesda, Rockville, Leesburg, Clifton, Haymarket, Burke, Dumfries, Dale City, Springfield, Reston, Centreville, Ashburn, Herndon, Manassas, Fairfax, Fairfax Station, Chantilly VA.
Premium Granite is the best Quartz Granite Marble Countertop fabricator in Chantilly, Virginia. We offer many options to customers to choose the best match for their countertop project with a contemporary styles and affordable budget. You can use “granite countertops near me” and “quartz countertops near me” to inform about countertops selection.




