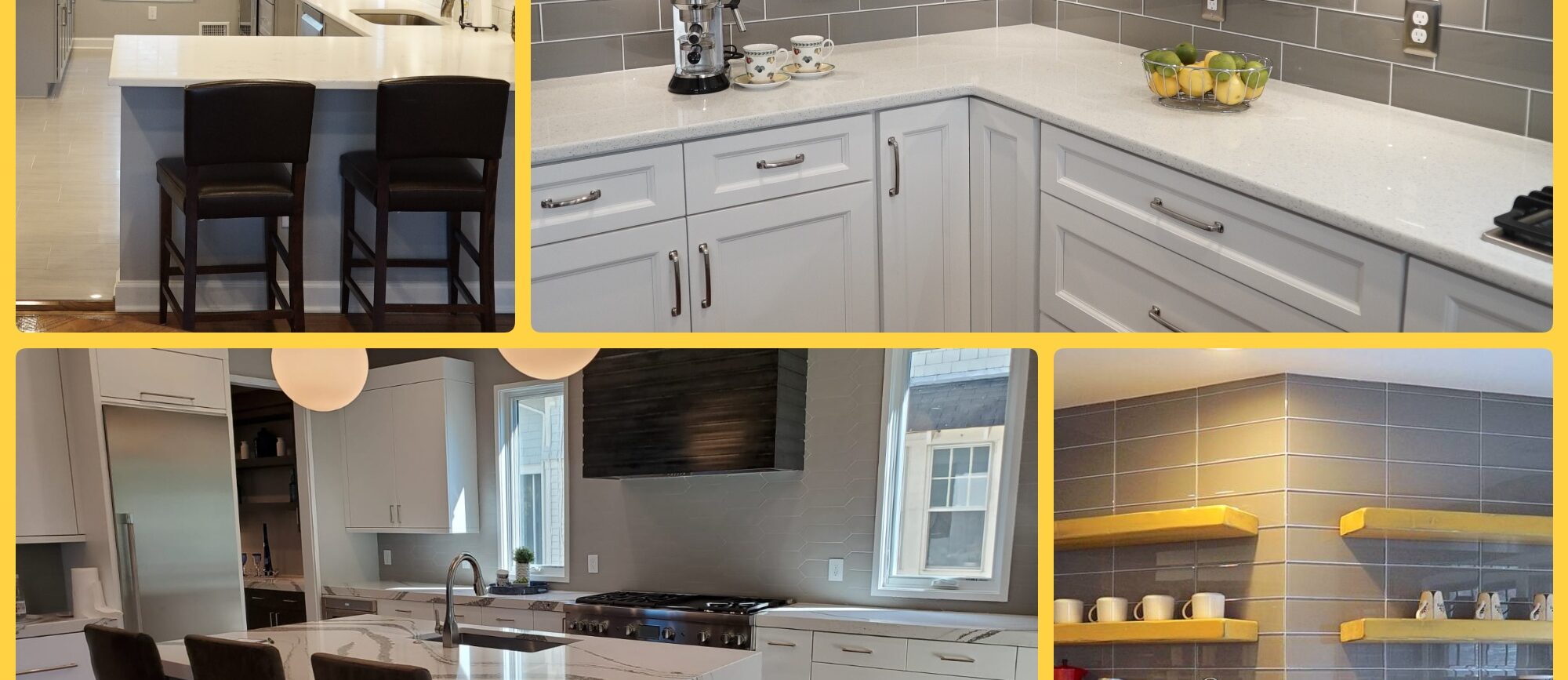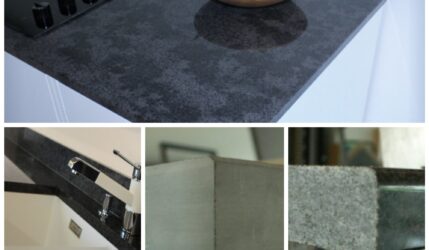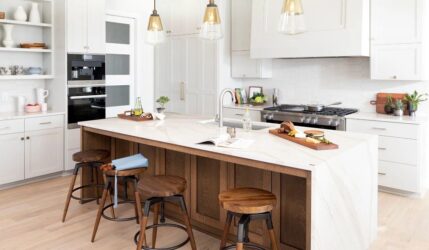DECIDE ON A KITCHEN FORM
The choice of the kitchen form depends on the offer as well as your individual space and space requirements.
The L-kitchen
One of the most common, popular and easiest kitchen forms is the L-shaped kitchen. It can be installed in almost any room. With this form of kitchen planning, one or more high cabinets are usually located at one end of the L-line. In this way, a coherent, larger work surface is created. The storage space in the corner, where both kitchen units converge, can be put to good use with a special corner cabinet. The L-kitchen often also offers space for a separate dining table.
The single-line kitchen
The single-line kitchen can also be found in many households. It can be planned with the least amount of space, as it only requires one partition wall. In order to create more storage space and work surface, it is advisable to plan deeper base units and an over-deep countertop (e.g. 75cm) for the single-line kitchen.
The two-line kitchen
For small rooms the two-line kitchen is useful. It is usually designed as a pure working kitchen and placed on two opposite walls. A minimum distance of 1 m, preferably 1.20 m, should be maintained between the kitchen units in order to be able to open drawers and load appliances without any problems.
The U-kitchen
The U-shaped kitchen is ideal for rooms with one door and one window. Special corner cabinets can be sensibly placed here and the main workstation can be placed directly in front of the window to use the daylight for work. As in the case of the two-line kitchen, sufficiently large distances between the opposite kitchen units must be observed here as well.
The G-kitchen
The popular and spacious G-shape kitchen is basically a U-shape kitchen with an extra leg, which is very popular as a counter or dining table. This type of kitchen planning is only suitable for larger rooms and is particularly suitable for living room kitchens and open kitchens.
The island kitchen
An increasingly popular trend in kitchen planning is the convivial and design-oriented island kitchen. In its basic form, this can be a one- or two-line, an L- or also U-shaped kitchen, which is then preceded by an island. This island is often planned as a cooking island with attached counter and is ideal for large or open rooms.
Premium Granite believes in the importance of clients handpicking stone for their personal projects, which is why we offer showrooms and warehouse located at 4215 Walney Rd Unit L, Chantilly, VA 20151.
For further information on kitchen countertops or to add granite, marble or quartz countertops to your kitchen, call Premium Granite. You can also make a free appointment to get service in:
Merrifield, Dunn Loring, Annandale, Dulles, Oakton, Aldie, Warrenton, Woodbridge, Lorton, Sterling, Alexandria, Arlington, Potomac Falls, South Riding, Gainesville, Vienna, McLean, Gaithersburg, Great Falls, Bethesda, Rockville, Leesburg, Clifton, Haymarket, Burke, Dumfries, Dale City, Springfield, Reston, Centreville, Ashburn, Herndon, Manassas, Fairfax, Fairfax Station, Chantilly VA.
Premium Granite is the best Quartz Granite Marble Countertop fabricator in Chantilly, Virginia. We offer many options to customers to choose the best match for their countertop project with a contemporary styles and affordable budget. You can use “granite countertops near me” and “quartz countertops near me” to inform about countertops selection.
Blog Source: kuechen-atlas.de




